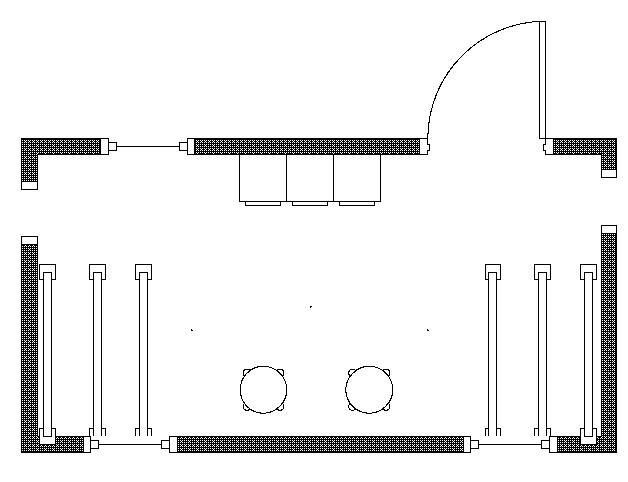Chez Poullet

Up until now, we'd been working with a very tenuous idea of what our chicken coop would be. We knew the rough dimensions of it - 6'x12'. We chose those dimensions because we saw another plan we liked online and it was 6'x6' and we knew that wasn't enough space, so we doubled it. But then I decided that the door was on the wrong side, and we wanted more windows, and we were going to put in two chicken doors....long story short, we kept the dimensions and threw everything else about that plan right out the window.
But then I realized that we had the footers sunk and didn't have a clear idea about where the doors, windows, chicken flaps, nest boxes or anything else were going to be. We did have a pretty clear idea of where we'd put the roof, but that was it. The task of figuring it all out was made harder by the fact that when the two of us sat down with pencil and paper to plan, we got really backed up in what to me seemed unnecessarily niggly details, but what to Pirate Guillermo were crucial to his understanding of the whole project. (We've since realized that he works his way from the tiny to the large, and I work exactly the opposite - good to know for the NEXT big project.) We ended up with several pages of scribbled-out drawings and no clear understanding of what we were going to do. It was time to turn to something we were both comfortable with - software.
It turns out that you can plan your entire house in Visio. We made the dimensions of the room, added the door, added openings where we're going to put the chicken flaps (they're the openings on either end) and put in all the windows. Visio really doesn't come equipped for chicken-house design, so they don't have ready-made template features for nest boxes, waterers or roosting perches. We made do with cabinets, barstools and handrails, but you get the idea. The three minuscule little dots sort of in the middle are the electric light and the two hanging heaters. Visio puts them in as features, but marks them badly. They'll all be suspended from the ceiling, with the electricity coming into the henhouse via heavy-duty extension cord plugged into one of the outlets on the deck just above. In the future, we have the option of running the electricity that used to go to the hot tub (on its own circuit breaker) directly to the henhouse, but that's a while off.
I'm looking at it and thinking "Yeah, that's really nice. Our chickens are going to be happy here."


0 Comments:
Post a Comment
<< Home